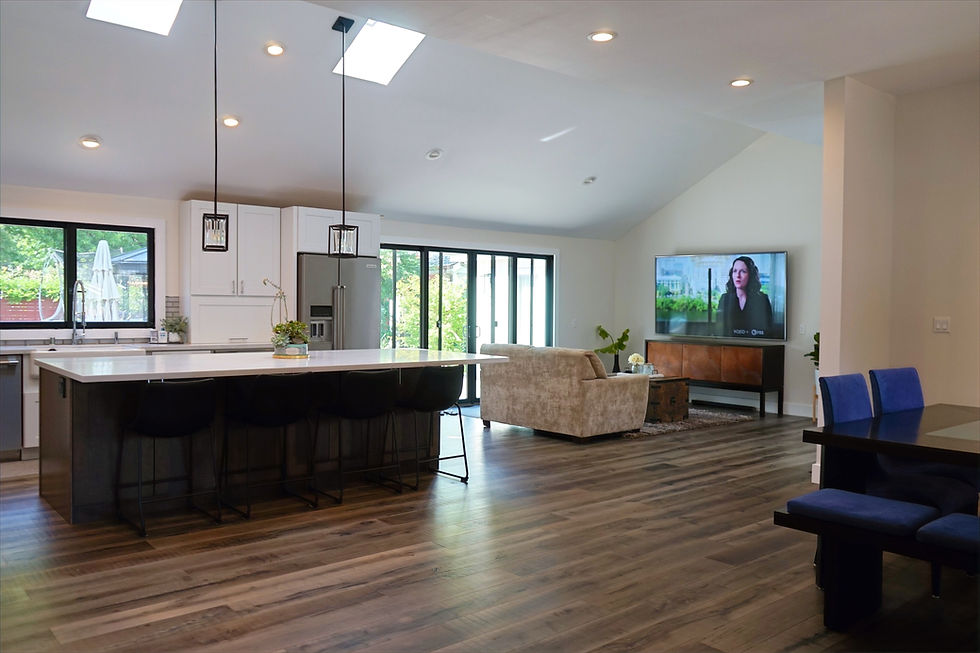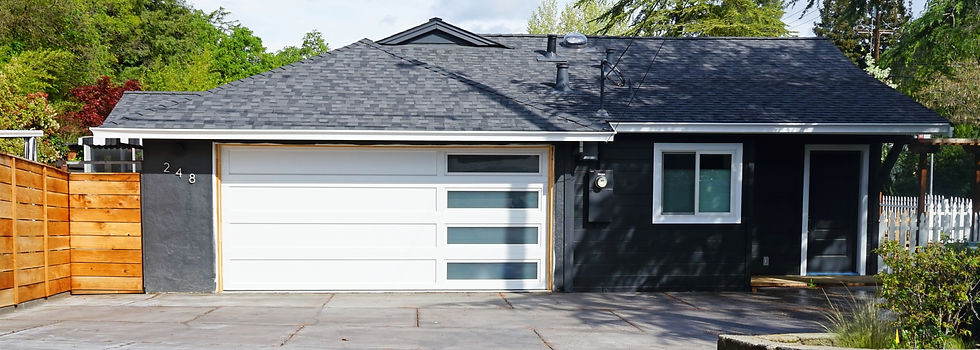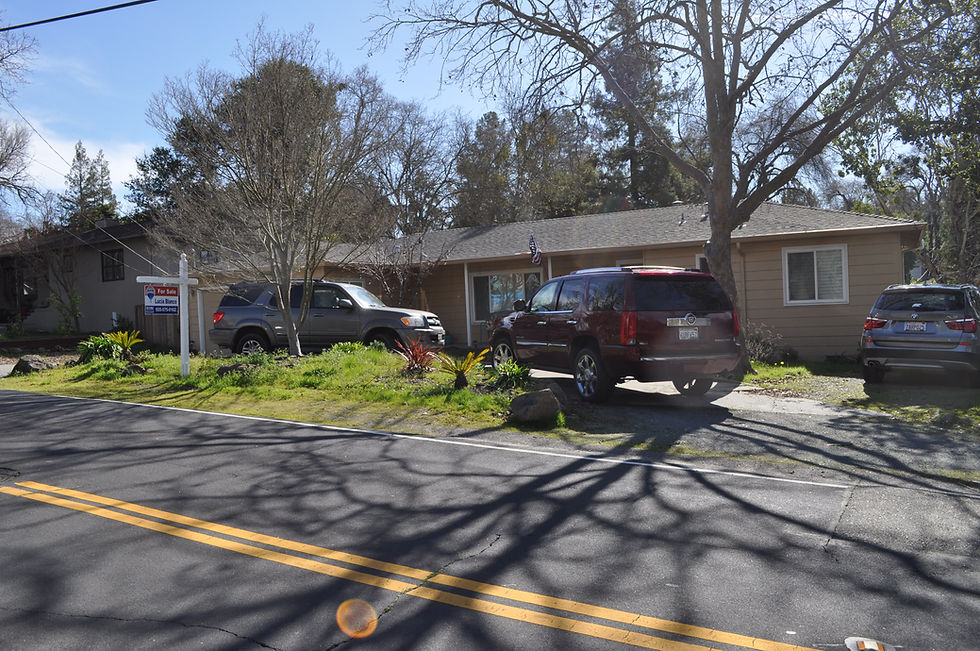top of page




1/4
BEFORE




1/11
AFTER
DANVILLE
Relocated and Remodeled Kitchen
Relocated and Remodeled Dining Room
Vaulted Ceilings in Great Room
Vaulted Ceilings in Primary Bedroom
Removed Patio Cover
Photos:
All Access Photo




1/5
BEFORE




1/3
AFTER
MORAGA
New Entry Roof
New Garage Roof
New Pergola




1/6
BEFORE



New Floor Plan

1/7
BEFORE
AFTER
MORAGA
Expand and Remodel Kitchen and Living Area
New Laundry/Mudroom
New Office
New Master Suite



1/2
BEFORE



New Floor Plan

1/6
AFTER
ORINDA
Remodel Kitchen
Remodel Bathrooms




1/5
BEFORE



New Floor Plan

1/6
AFTER
DANVILLE
Remodeled kitchen
New laundry and mudroom
New full bath
New Guest Room
New Great Room




1/5
BEFORE



New Floor Plan

1/10
AFTER
WALNUT CREEK
Remodel Kitchen
Vault Ceiling
New Master Suite
Remodel Living Area
New Attached ADU




1/5
BEFORE



New Floor Plan

1/5
AFTER
MORAGA
Remodel Kitchen
New Great Room
New Office
Designed By:
Donna Chivers - D3 Designs
Constructed By:
Reynolds Remodeling




1/3
BEFORE



New Floor Plan

1/7
AFTER
MORAGA
Relocate and Remodel Kitchen
Relocate Dining Room
New Great Room
New Front Door
Designed By:
Donna Chivers - D3 Designs
Constructed By:
Clevenger Construction

Front

Garage

Kitchen

Front
1/6
BEFORE

Front

Back

New Floor Plan

Front
1/12
AFTER
WALNUT CREEK
New Covered Entry
New Master Bedroom Suite
New Kitchen
Great Room with New Fireplace
Designed by:
Donna Chivers - D3 Designs
Jill McGovern - Associated Design Consultants
Constructed by:
Clevenger Construction
bottom of page
